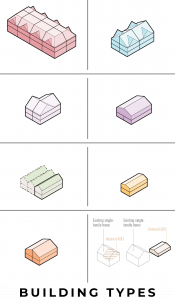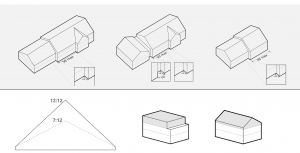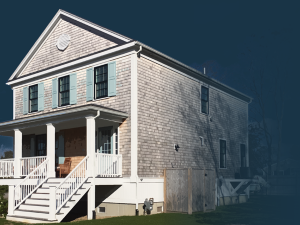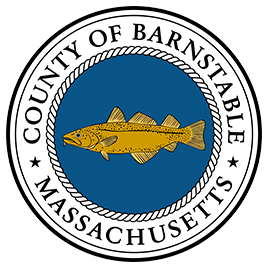Design Guidelines for Multifamily Housing
To support the Regional Housing Strategy, help preserve the distinctive character of the region, and ensure that new developments and renovations blend into the Cape Cod landscape, the Cape Cod Commission worked with Utile and Outwith Studios to create design guidelines for multifamily housing development or redevelopment, as well as guidelines for the retrofit of existing buildings to improve their energy efficiency and contributions to carbon reduction goals.
The design guidelines are broken out into two key sections: building typologies and placetypes.  The building typologies section identifies eight different types of multifamily housing ranging in scale from accessory dwelling units to larger corridor buildings with 13+ units. Appropriate building scale and parking location, as well as key architectural features such as roof slope, façade variation, and windows are described and illustrated, all in an effort to encourage forms that are consistent with regional building traditions. The guidelines emphasize the importance of creating healthy and vibrant living spaces while also addressing critical environmental concerns.
The building typologies section identifies eight different types of multifamily housing ranging in scale from accessory dwelling units to larger corridor buildings with 13+ units. Appropriate building scale and parking location, as well as key architectural features such as roof slope, façade variation, and windows are described and illustrated, all in an effort to encourage forms that are consistent with regional building traditions. The guidelines emphasize the importance of creating healthy and vibrant living spaces while also addressing critical environmental concerns.  The second section provides suggestions for which multifamily housing types may be appropriate in different character areas or “placetypes” in the region. This section provides guidelines for building placement (setbacks) and window-to-wall ratios to encourage active and pedestrian-friendly developments along main streets.
The second section provides suggestions for which multifamily housing types may be appropriate in different character areas or “placetypes” in the region. This section provides guidelines for building placement (setbacks) and window-to-wall ratios to encourage active and pedestrian-friendly developments along main streets.
Retrofit Guidelines
The Retrofit Guidelines include energy efficiency and electrification recommendations for existing residential buildings on Cape Cod, acknowledging the environmental benefit of reusing buildings and making them more energy efficient. The reuse of existing structures plays a critical role in meeting larger carbon reduction goals. By keeping the foundation and other structural components of the building in place, upfront carbon emissions associated with producing and transporting building materials are avoided. The measures align with the decarbonization goals of the Cape Cod Climate Action Plan and the Commonwealth’s Next Generation Roadmap. Retrofitting historic structures has the additional benefit of meeting both housing and cultural resource protection goals. The document also identifies possible financial incentives through state, utility, and federal programs to offset the upfront costs associated with efficiency improvements. Case studies of hypothetical retrofits to existing multifamily typologies on Cape Cod are presented to illustrate possible combinations of applicable improvements and financial incentives.
Both guidelines are supported by a visual glossary that defines key terms. Towns can use these guidelines as a point of reference when reviewing proposed projects or choose to adopt them. Developers may also find them useful for designing projects that reflect and complement the region's built character.
Contact
-
Chloe Schaeferchloe.schaefer@capecodcommission.org
-
Sarah Korjeffskorjeff@capecodcommission.org


